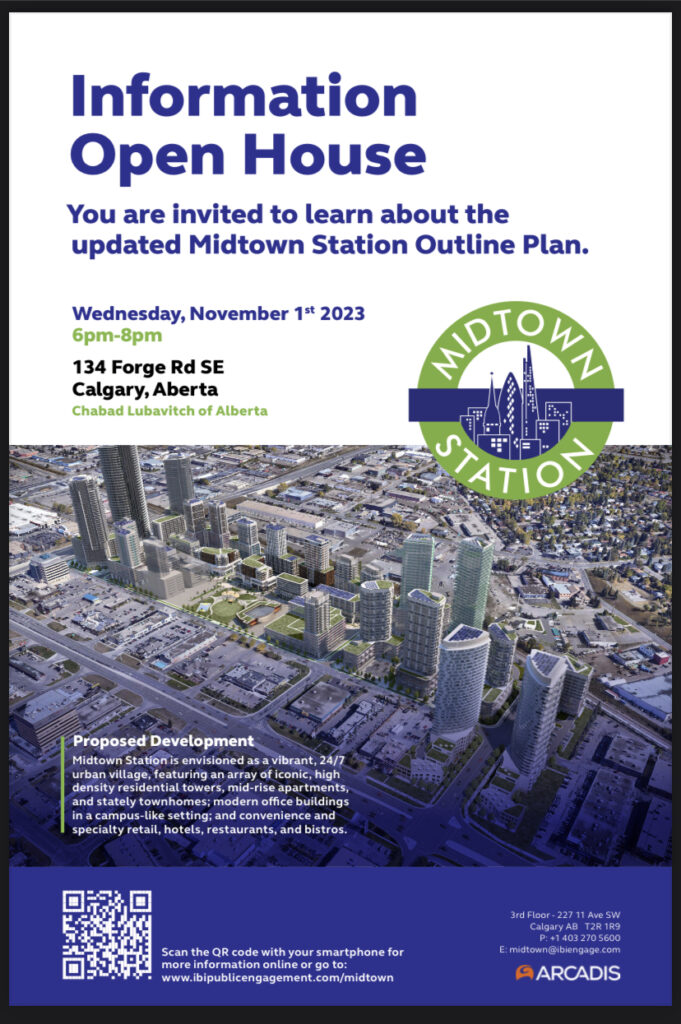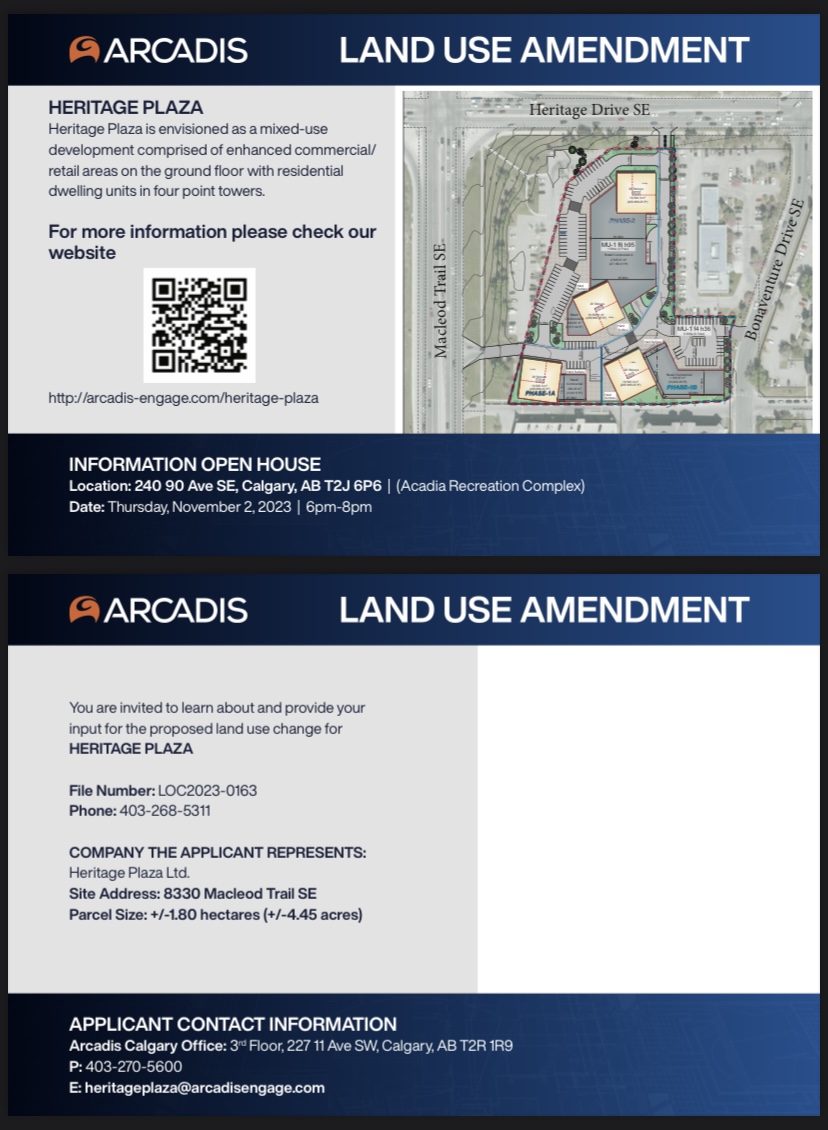Midtown Station – Information Open House – November 1, 2023
Learn more about the updated Midtown Station Outline plan from the developer, Arcadis at an upcoming open house.
The open house is Wednesday, November 1, 2023 from 6pm to 8pm at 134 Forge Road SE (Chabad Lubavitch of Alberta).
This is an opportunity to learn more about the impact of the proposed development directly from the developer. More information can be found on their website at www.ibipublicengagement.com/midtown
Proposed Development: Midtown Station is envisioned as a vibrant, 24/7 urban village, featuring an array of iconic, high density residential towers, mid-rise apartments, and stately townhomes; modern office buildings in a campus-like setting; and convenience and specialty retail, hotels, restaurants and bistros.

Heritage Plaza – Information Open House – November 2, 2023
Join a developer-led information open house on the proposed land use change for Heritage Plaza (8330 Macleod Trail SE).
Information Open House – November 2, 2023, 6pm – 8pm
Location: 240 90 Ave SE, Calgary, AB (Acadia Recreation Complex)
More information can be found on their website at http://arcadis-engage.com/heritage-plaza.

Midtown Station – Land Use Application Amendment – October 16, 2023
On September 30, 2023 the developer of Midtown Station has submitted a Land Use Application Amendment (LOC) with the City of Calgary for the Midtown Station project.
The application is currently under review and is accepting comments from residents until October 16, 2023.
This amendment would change the zoning for future redevelopment of approximately 14.02 hectare (34.65 acre) of land in Fisher park into a mixed-use urban village, centered around a new LRT station. The proposed development, known as “Midtown Station” would include transit-oriented, high-density residential development; office, retail, hotel, and community facilities; and public open space.
This application would allow for:
- a maximum building height of 160 metres (about 45 storeys), an increase from the current maximum of 12 metres,
- an anticipated total building area of 677,949 square metres,
- an anticipated 6,994 residential units and,
- 124,464 square metres of commercial/office area,
- small % non-market (affordable) housing potentially included.
Submit your comments to the proposed zoning changes to the City of Calgary here.
Details of the application can be found on the City development map.
More information on the IBI/Arcadis site here.